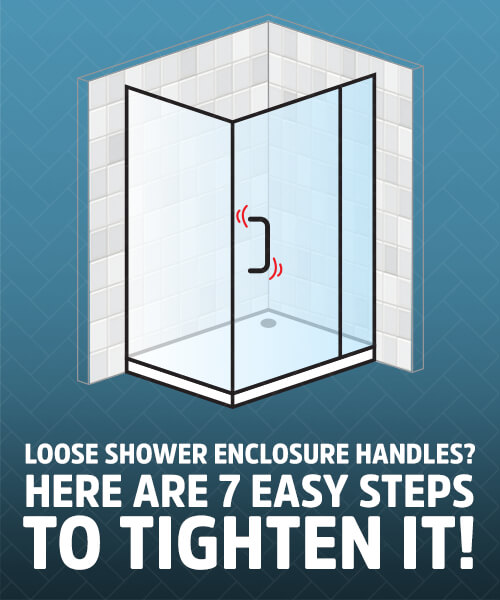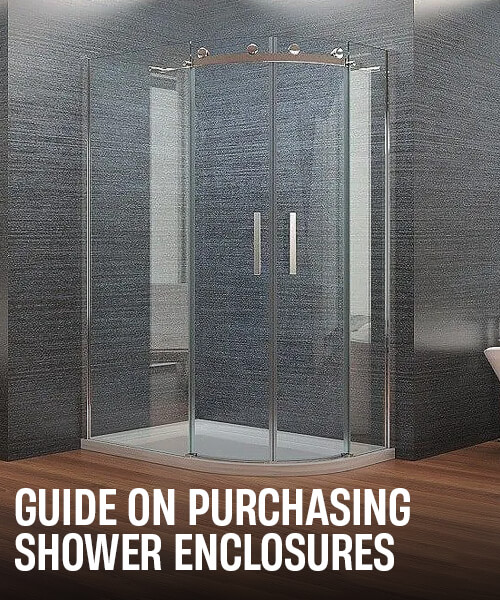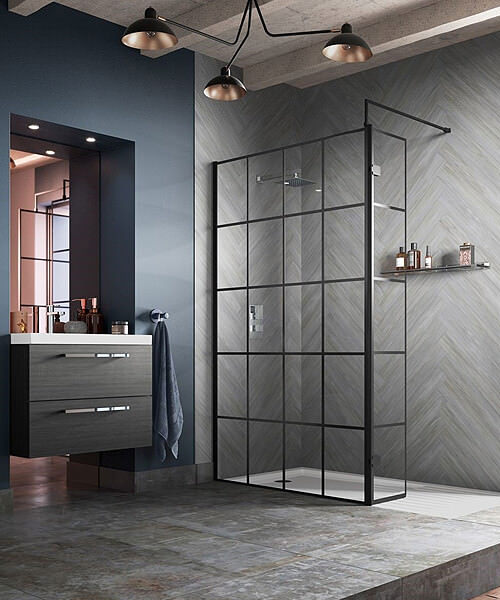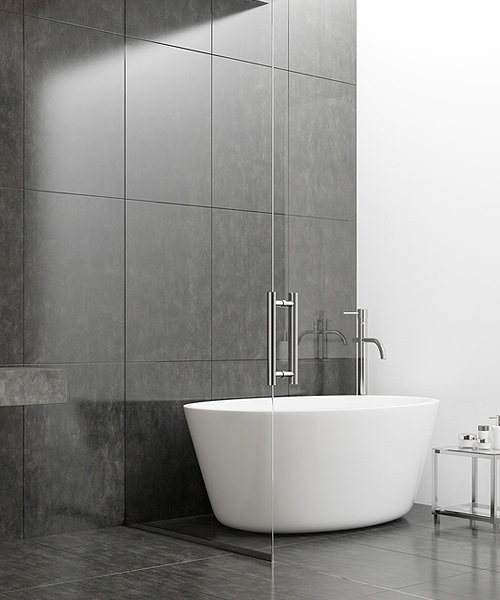
Walk-in showers are a popular choice for modern UK bathrooms and bathroom renovations. They don't have a cubicle or door. Instead, they feature open glass panels that create a smooth, simple shower space.
Many people redesigning a bathroom choose walk-in showers because of their simple, modern style. This design can also make the room feel more spacious and clean. Because they are so open, walk-in showers are easier to clean. Plus, they make the bathroom look less cluttered.
In this guide, you'll learn everything about walk-in showers. We'll cover the benefits, design options, cost, and how they compare to other showers.
What Is a Walk-In Shower?
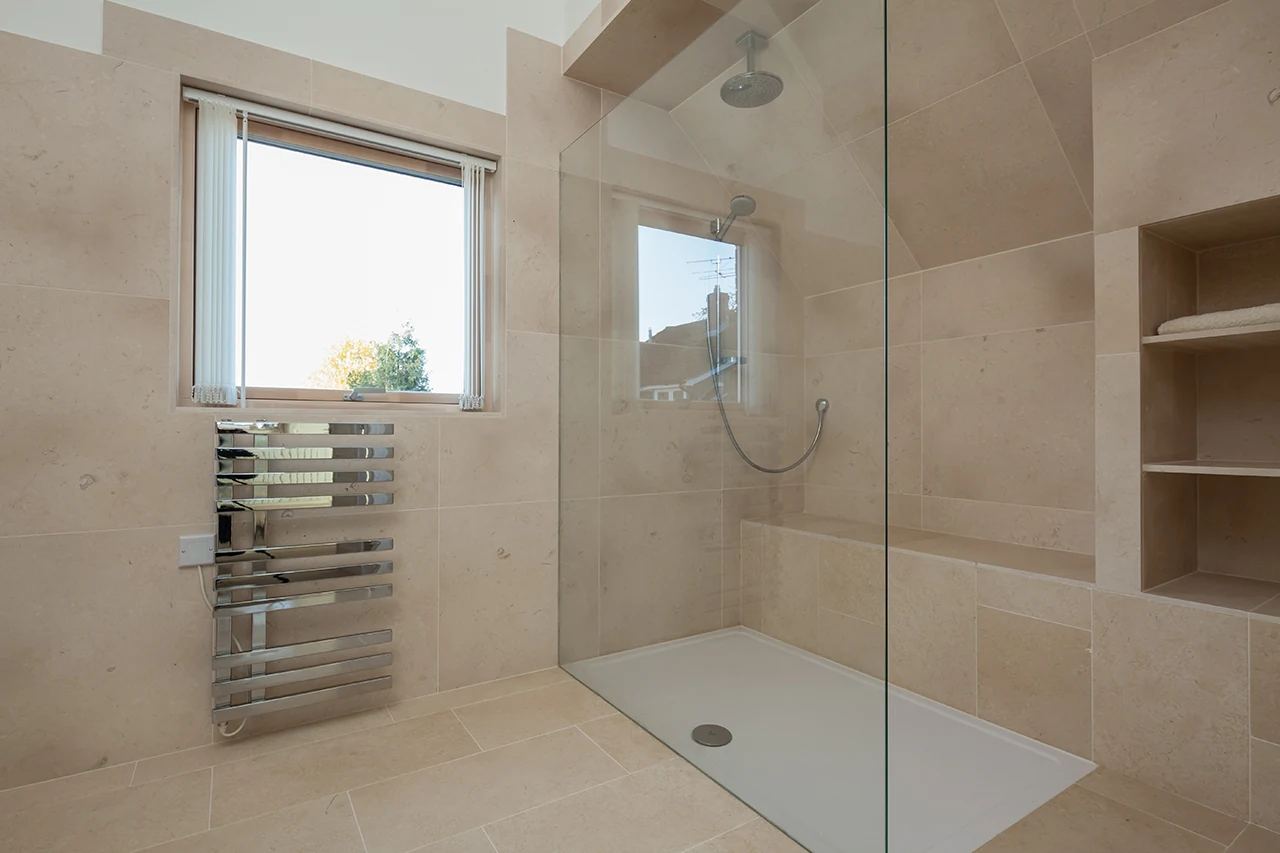
A walk-in shower is a modern, open-style shower without a traditional shower door. The shower compartment is usually delineated by fixed glass enclosures or partial shower enclosures, providing a clean, minimalistic appearance.
It differs from a shower stall or conventionally enclosed shower, which utilizes framed glass doors to create a cubicle that is enclosed. Not having such enclosures, a walk-in shower is more convenient, more expansive, and neater in appearance, fitting both in contemporary and classic bathrooms.
Walk-In Shower vs. Traditional Enclosure
Several factors influence the design and performance of a walk-in shower more than those of a shower enclosure.
One of the larger benefits of a walk-in shower is that it is much easier to clean. Lacking a shower door or complicated frame, it requires much less maintenance than a standard enclosure. Walk-ins also have more space and convenient entry, making them perfect for homeowners looking at ageing-in-place solutions or added accessibility.
While traditional enclosures prefer to hold onto warmth because of their enclosed nature, walk-in showers are more of a spa affair, with expansive layouts that infuse contemporary bathrooms with luxury.
Cost-wise, enclosures are more inexpensive, while walk-ins are pricier because of custom installation and fitting. However, inside liners bring down costs further, while space-saving efficiency and eye-catching flair of walk-in shower rooms increase home resale value, as such showers are now in huge demand.
This summary highlights the main differences between enclosures and stand-alone showers:
Factor |
Walk-in shower |
Shower enclosure |
|---|---|---|
Easy cleaning |
||
Warmth retention |
||
Easy access |
||
Space-saving design |
||
Ageing-in-place friendly |
||
Spa-like bathroom look |
||
Lower upfront cost |
||
Boosts resale value |
Walk-In Shower Design Ideas and Inspiration
Your walk-in shower design choices shape the shower experience as well as the overall bathroom design. From the size and placement of glass panels to the type of flooring and drainage, every detail influences comfort, style, and functionality. Consider the following options.
Modern and Minimalist Styles
Minimisation is often favoured in today's bathroom design, wherein each element creates a clean, calm décor. The following are leading characteristics that support this image:
- Wall faucets and fittings. They eliminate clutter at floor level and stress clean, unbroken lines.
- Walk-in showers and rain shower heads. These help to make it more spa-like and relaxing.
- Streamlined, coordinated storage. In-built shelving or clean cabinetry offers functionality without visual clutter.
- Tile finishes. Options like crisp white tile or timeless subway tile help define the room's aesthetic.
- Long-lasting fixture materials. Stainless steel, matte black, black grid, or brushed brass are of a contemporary, heavy-duty design.
Functional Add-Ons for Accessibility

When looking to design an accessible shower area, consider adding more accessories to enhance safety and comfort. Some of these considerations include:
- Inbuilt sitting space or shower seats. Such a feature facilitates good ease of use and minimizes strain, particularly in wet room installations.
- Grab bars. These provide necessary stability and reassurance, especially for those with mobility or aging-in-place challenges.
- Rain shower head. It blends the ease of use with a spa-like experience.
- Skid-resistant floors. These floors are safe and merge into the bathroom design well.
- Strategic placement of bathroom mirrors. These add visibility and accessibility for all people.
Essential Walk-In Shower Features
If you're designing a walk-in shower, there are certain items critical to long life and everyday use. They include:
- Waterproofing systems. They cover the bathroom floor, allowing it to last longer.
- Easy clean or grout-free wall panels. They restrict the growth of mold and quicken the cleaning process.
- Shower bench. Comfortable, safe, and convenient, especially if you pair them with grab bars.
- Curbless or barrier-free doors. They enhance accessibility and encourage ease of use, making them ideal for small restrooms.
- Sliding doors or walk-in shower screens. They're flexible in layout and style.
- Walk-in baths. They enhance bathroom accessibility.
Walk-In Shower Installation and Remodel Considerations
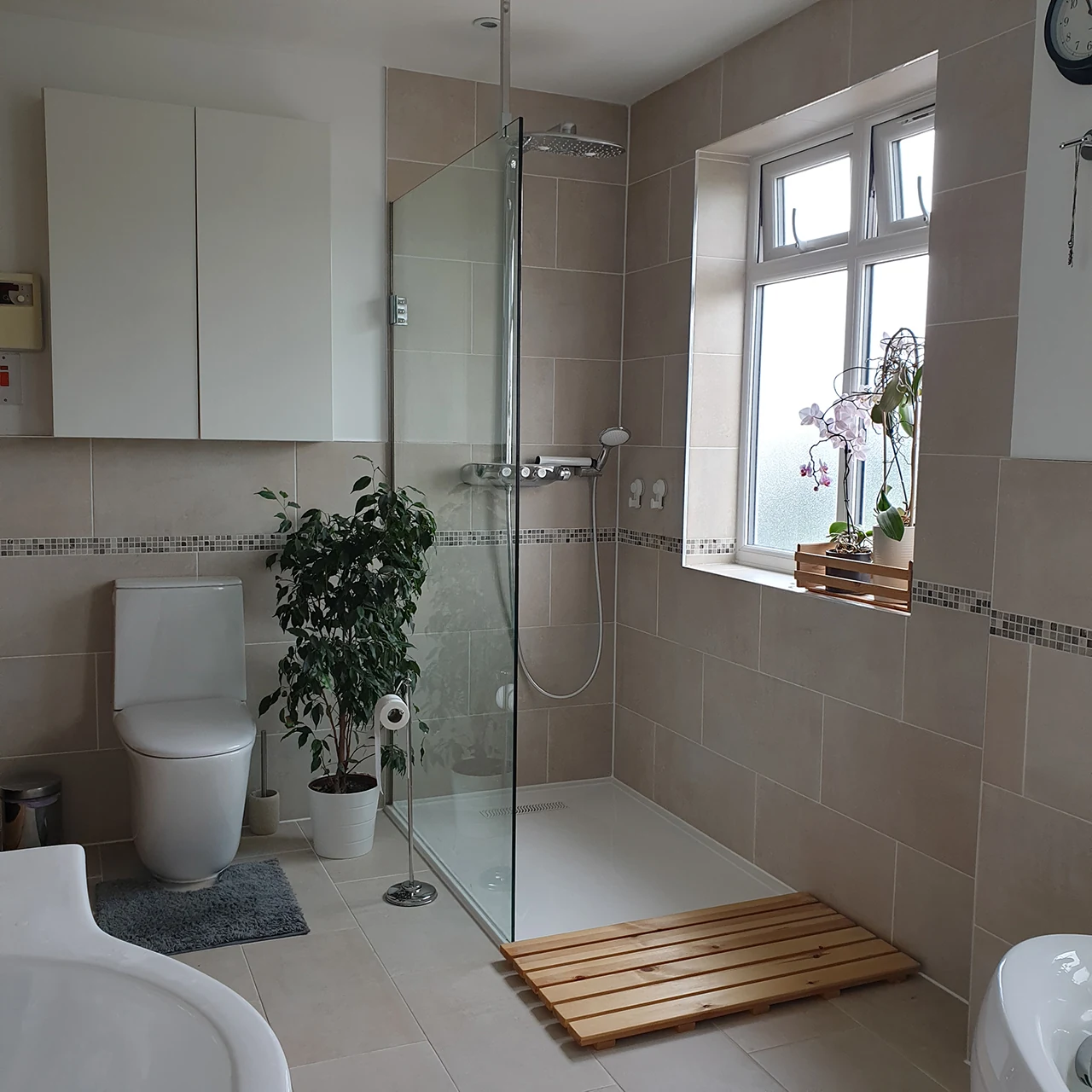
If you're looking to install or remodel a walk-in show, consider the following aspects to improve overall safety, durability, and comfort.
- Add a slope. Adding a slope will ensure that water always flows into the drain. This helps to prevent pooling and protects the floor from damage in the long-run.
- Use the right shower tray. Prioritise shower trays that not only fit into your design but are also within your budget. Specifically, shower trays that offer slip resistance and are compatible with your tiles may be a good fit.
- Add a water proof layer. Waterproofing your bathroom floor, just below the tiles, as well as on walls can boost its durability.
- Hire professional when necessary. While you can handle some tasks by yourself, work with professionals when dealing with more involved tasks like layout reconfigurations.
- Perform safety checks. Do a final check to ensure all fittings were installed correctly. As a final touch, add features such as a slip-resistant flooring, shower or bath screens, and safety glass to enhance overall design.
Walk-In Tub and Shower Combos
Walk-in tubs, when paired with shower combos, allow homeowners to experience many benefits, including:
- Dual function. Homeowners can easily switch between shower and walk-in tub combos because they are housed in one unit.
- Huge appeal. Walk-in tub and show combos appeal to different generations including both old people and children. This makes them more suitable for shared households.
- Spacer saver. Since they can be combined into one unit, these combos can save significant space, allowing them to fit even in small bathrooms.
- Customisable design. Walk-in tub and shower combos come in numerous designs. As a result, homeowners can choose from various options, including traditional tubs and frameless glass enclosures to match their preferences.
Walk-in tub and shower combos have different costs, depending on the materials used to produce them, their size, and available features. While they deliver long-term value, shower combos may be more costly when compared to walk-in showers or traditional tubs because they require extra plumbing.
Average Cost of Installing a Walk-In Shower
In the UK, the cost of installing a walk-in shower is between £1,500 and £15,000. Installation cost is usually based on:
- Type of material. Your cost will depend on the type of material used. Some materials, like fibreglass and acrylic, are affordable, while others, like customised glass panels, may be pricey.
- Labor cost. It will depend on the plumber's experience and the work involved for the plumbing and electrical work.
- Type of project. Challenging jobs such as adjustment of structure or moving of pipes may be expensive.
- Level of customization. If you will need more customized functionalities like ambiance lights and electronic shower control, then the project will be expensive.
- Location of the installation. Prices can vary based on your location due to factors like availability of materials and regional regulations.
In order to reduce shower install cost, you may apply for the Disabled Facilities Grant, particularly if you want to install non-slip floors, grab bars, and other accessibility equipment.
Note: Expenses will depend on whether you install the shower yourself (DIY) or get a professional involved. You can avoid labour charges if the job involves small repairs and then engage professional assistance for tougher fittings.
Maintenance Tips for Long-Term Performance

Regular service helps in maintaining the appearance and performance of your walk-in shower. To increase durability of your shower, you should:
- Seal grout joints frequently. Seal at least twice a year or once every 12 months to prevent water from accumulating under the tiles. Fix immediately cracked or stained grout to minimise damage.
- Clean glass panels. Wipe glass doors and glass panels after each use with a soft cloth or squeegee to prevent soap scum buildup.
- Clean with mild cleaners. Use mild solution of white vinegar and water when cleaning rather than abrasive chemicals which may damage the surfaces.
- Insulate water-resistant parts. Check joints, corners, and seals for water damage, mold, or hairline cracks and do repairs early.
- Maintain the shower floor and the drain. Remove hair and debris from the drain regularly. For scrubbing use a non-abrasive cleaner of your flooring type to preserve its slip resistance.
Making the Right Choice for Your Bathroom
A walk-in shower is good a choice for those looking for basic functionality but with a modern bathroom design. With their open layouts, walk-in enclosures facilitate easy access and can fit well in small bathroom spaces.
Walk-in showers come in different styles to match your interior design. So, ensure you choose a bathroom design that suits your needs. Specifically, pay attention to their durability, materials used, and your bathroom space to find the perfect fit.
Before purchasing, consider speaking with professional plumbers to help you find the best design for your home and facilitate a smooth installation process.
Ready to upgrade your bathroom? Browse high-quality walk-in shower options at QS Supplies.
FAQ
Choosing the right walk-in enclosure for your home can be a hard decision. We answer common questions customers ask to help you find the right fit.
What Is the Average Cost of a Walk-in Shower Installed?
Installation of walk-in showers in the UK ranges from £1,500 to £15,000. The prices may vary depending on the size of the shower, and required features and fittings. Working with professional plumbers may also increase the total cost.
In some cases, financial assistance like the Disabled Facilities Grant may be available for accessibility-focused installations, which can help reduce out-of-pocket expenses.
Can you add grab bars or seating to a walk-in shower?
Yes. Grab bars and a shower bench can be added to new and existing walk-in showers. Depending on your desire and wall construction, they can be surface-mounted or installed at remodel time.
What Size Shower Is Best for a Tub-to-Shower Conversion?
In most tub-to-shower conversions, the normal size is around 60 inches long and 30 to 32 inches wide, which is close to the standard size of an average bathtub. This facilitates a smooth bathroom remodelling without significant structural work.
If you're dealing with an alcove configuration, you can always modify the space by putting in a custom pan shower and glass panelsso you can have an open, functional walk-in shower enclosure.

